HILLSIDE COASTAL HOME TOUR
Tour this casual family home inspired by the coast.

Although this home is located on a hillside far from the ocean, it was designed to capture the easy, casual vibe of a Southern California beach home; a place where mom, dad, four boys and a French bulldog named Bleu can relax, enjoy lazy afternoons, cook and entertain. With designated hangout areas for the boys, a few special spaces set apart for mom and even a specially designed kennel in the mudroom for Bleu, this fresh and easy retreat is truly a place where family and friends can put their feet up and feel welcome to drop in to a vacation state of mind, anytime.
Design: Caitlin Creer Interiors
Architectural design: Clayton Vance
Construction: Tri City Construction
Cabinets: Ryan Reeder
Appliances: Mountain Land Design
Photos: Rebekah Westover Photography
Entry

Living Room
A tongue and groove ceiling, leaded glass and coastal hues establish an authentic cottage vibe the moment you walk in. Plenty of seating abounds for impromptu gatherings.




Office
The family office includes independent work space along one wall and a table for spreading out or working on group projects. Wall sconces, windows, can lighting and a statement chandelier ensure plenty of light, day or night.



Family room
Fresh greenery, natural light and scenes from nature bring the outdoors in for this active, ocean-loving family. The fabrics for all the furniture in the home were selected with durability and long term wear in mind.

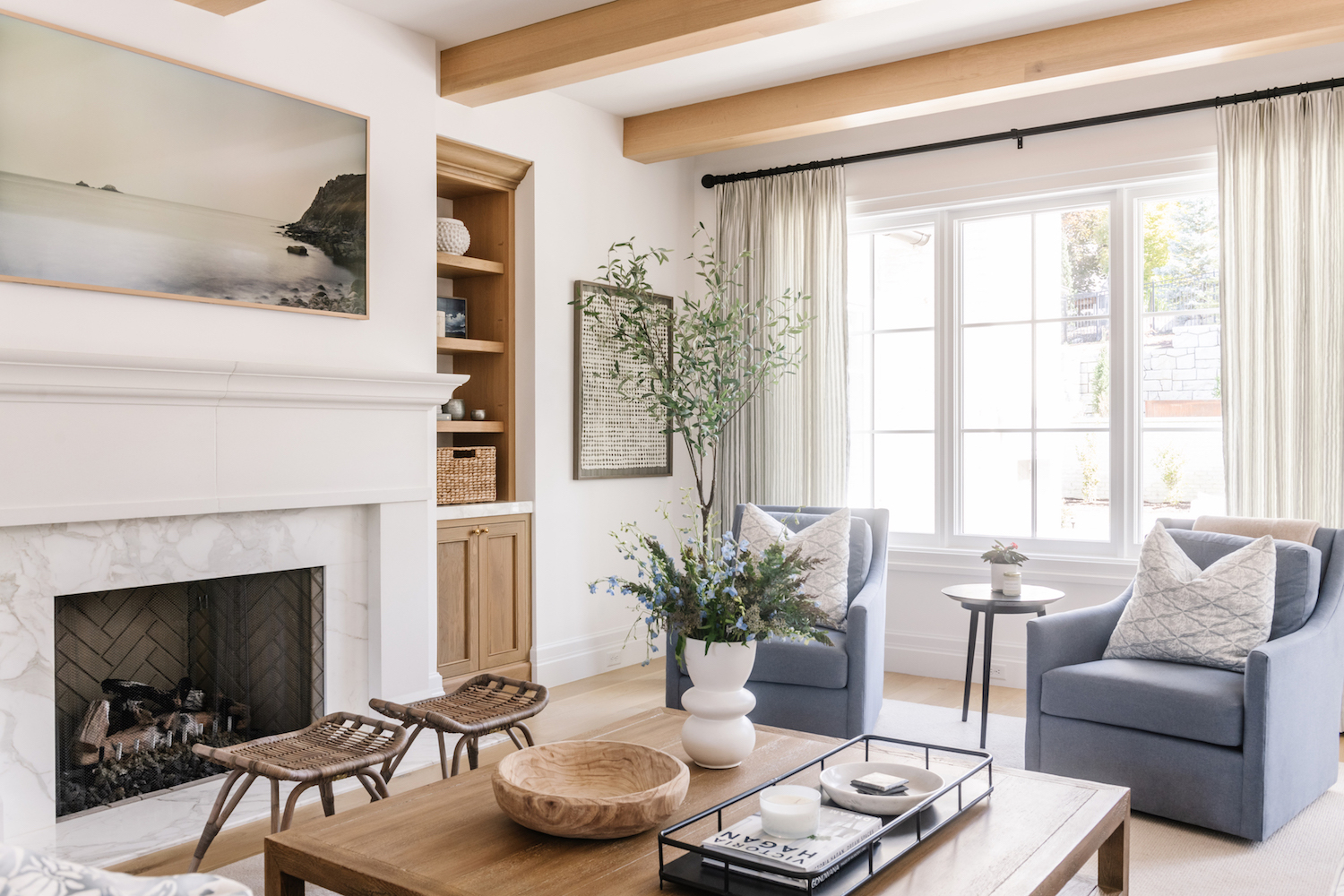

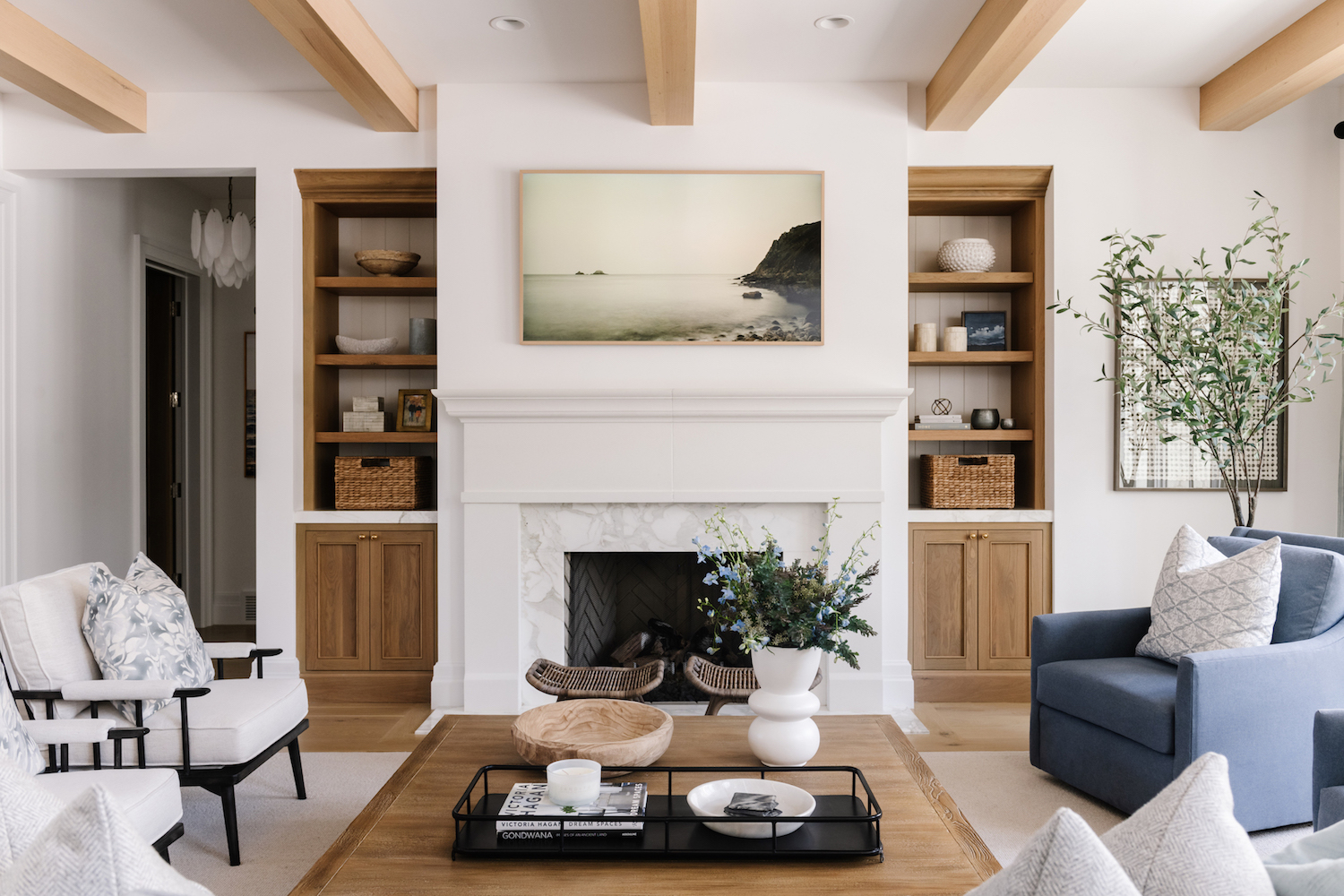

Dining Area
Connecting the kitchen and family room, this grand yet unassuming dining space epitomizes easy, casual living and is truly the center of the home.

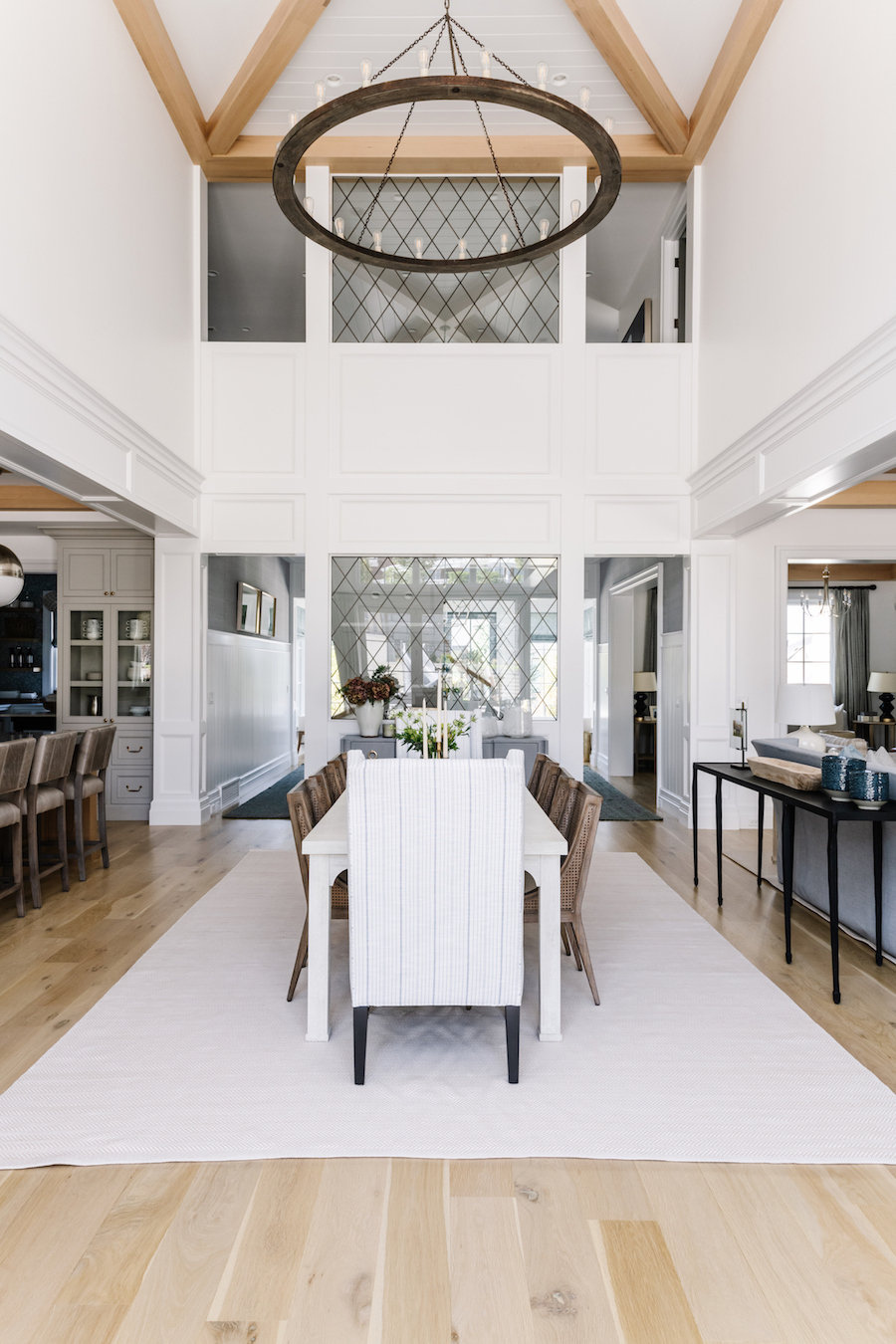
Kitchen
Exposed beams, pewter cabinetry punctuated with brass and polished stone lend this kitchen an elegant feel while still maintaining total livability and ease.
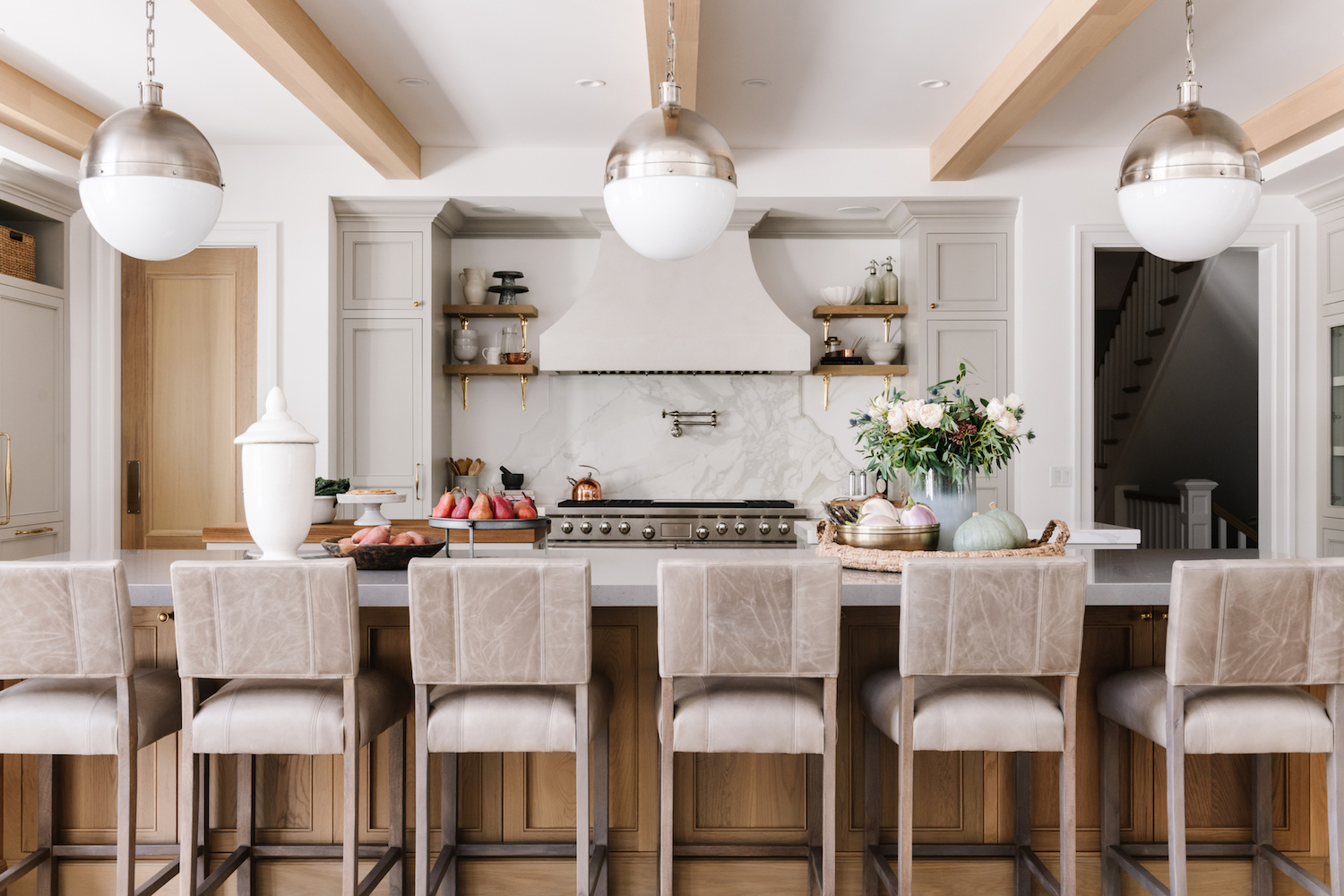




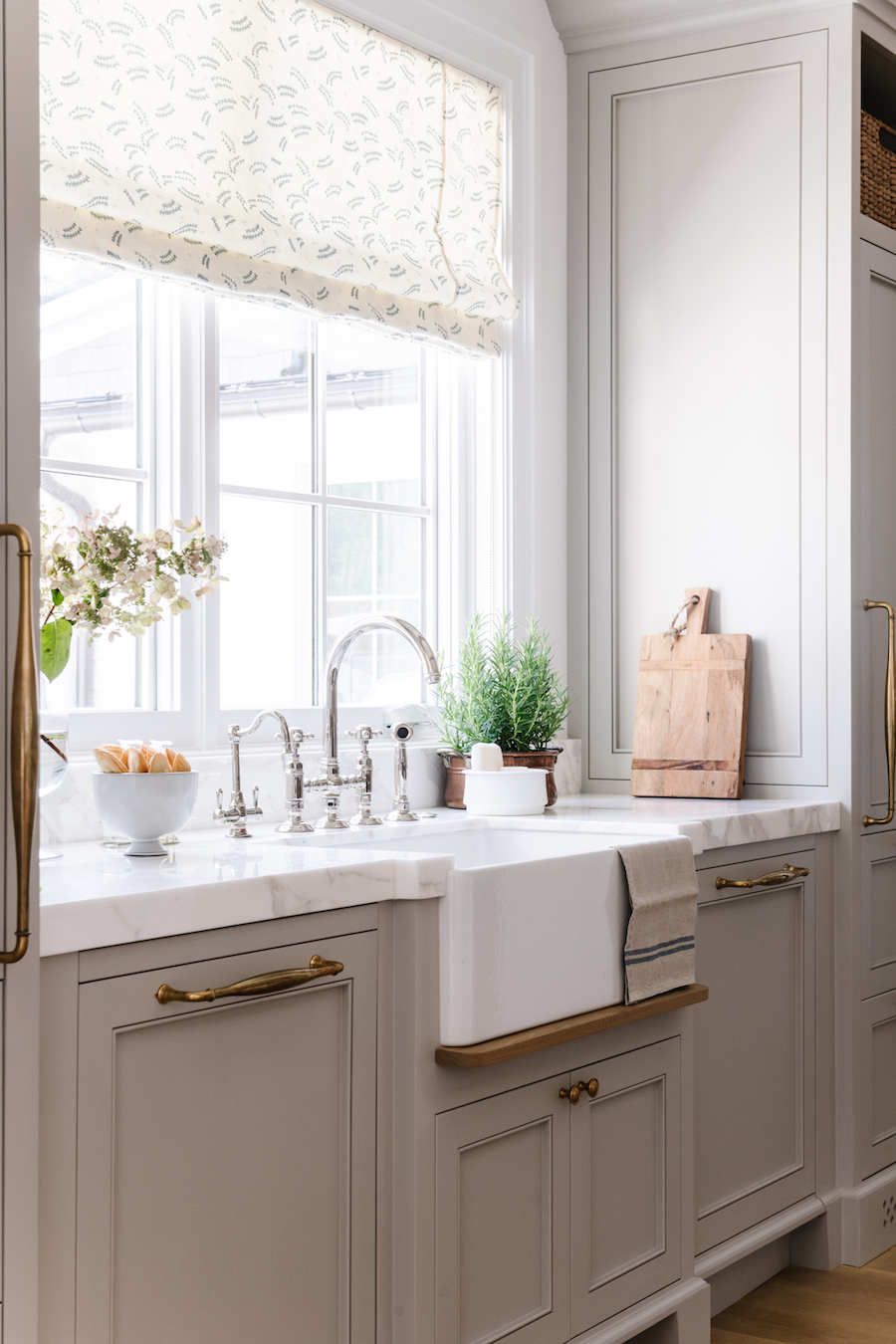


Laundry Room
Twin pocket doors lead from the kitchen straight into a perfectly appointed laundry room/home headquarters with plenty of space for office tasks, craft projects and gift wrapping.





Mudroom
With plenty of room for kicking off shoes, this breezy back entry boasts a bespoke nook for the sweetest pup around. Bleu, the French bulldog loves his special spot, and the built-in cabinetry keeps gear, outdoor supplies and pet necessities at bay.





Powder bath and hall


Main bedroom and bathroom
Shell chandeliers and birchwood lend a full dose of beachy elegance to this master retreat worthy of a five-star resort. Plush rugs and fresh white linens complete this dream escape.





Upstairs
There's no shortage of hangout spots in this lofty upper level equipped with kids' bedrooms, bathrooms, laundry and even a workout room.






Downstairs
The coastal vibe continues down to the very last detail in this downstairs designed for good times.




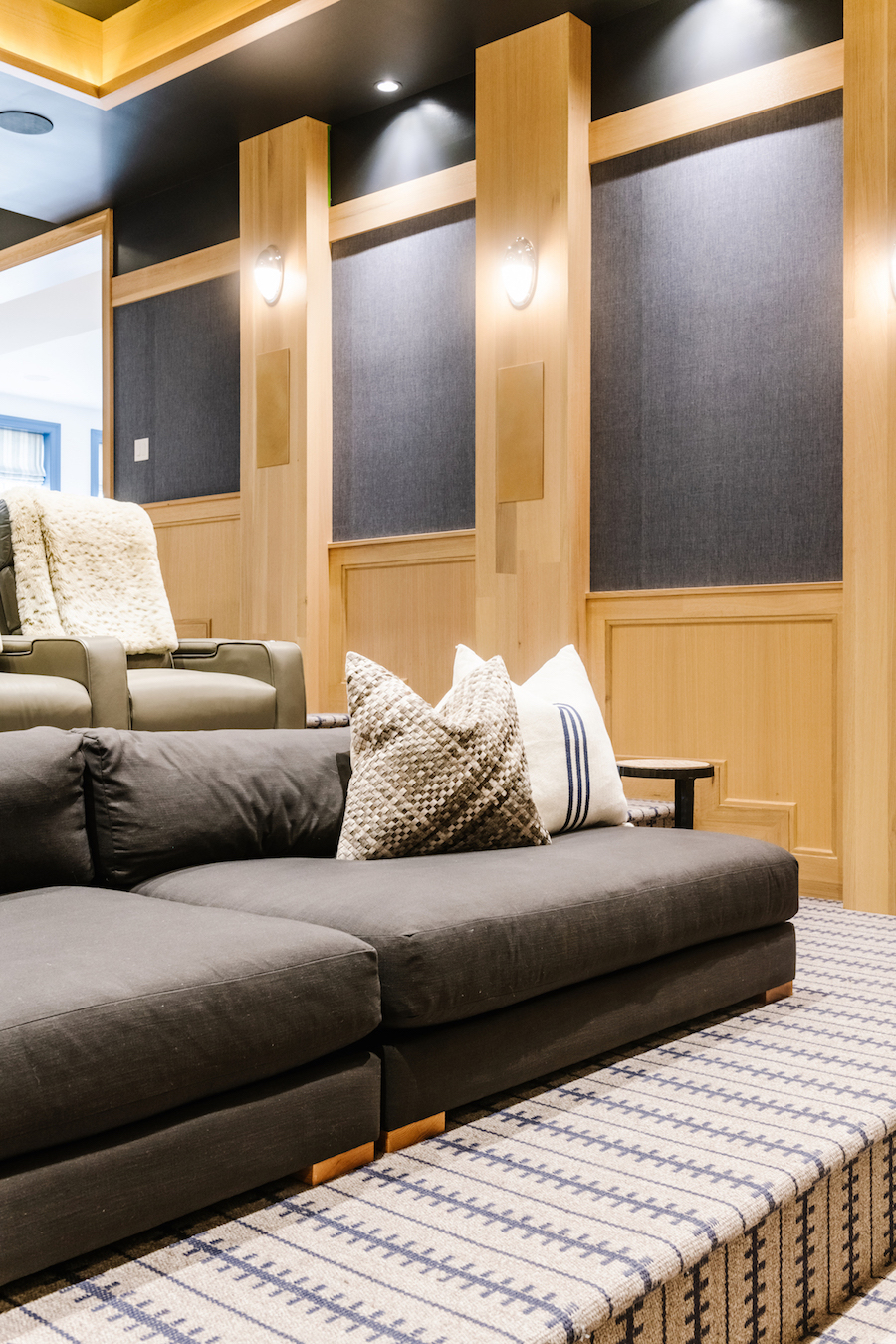

Furnishings, rugs, lighting and accessories are available through the Foundation Goods shop or by special order. Get in touch with us for more information.

